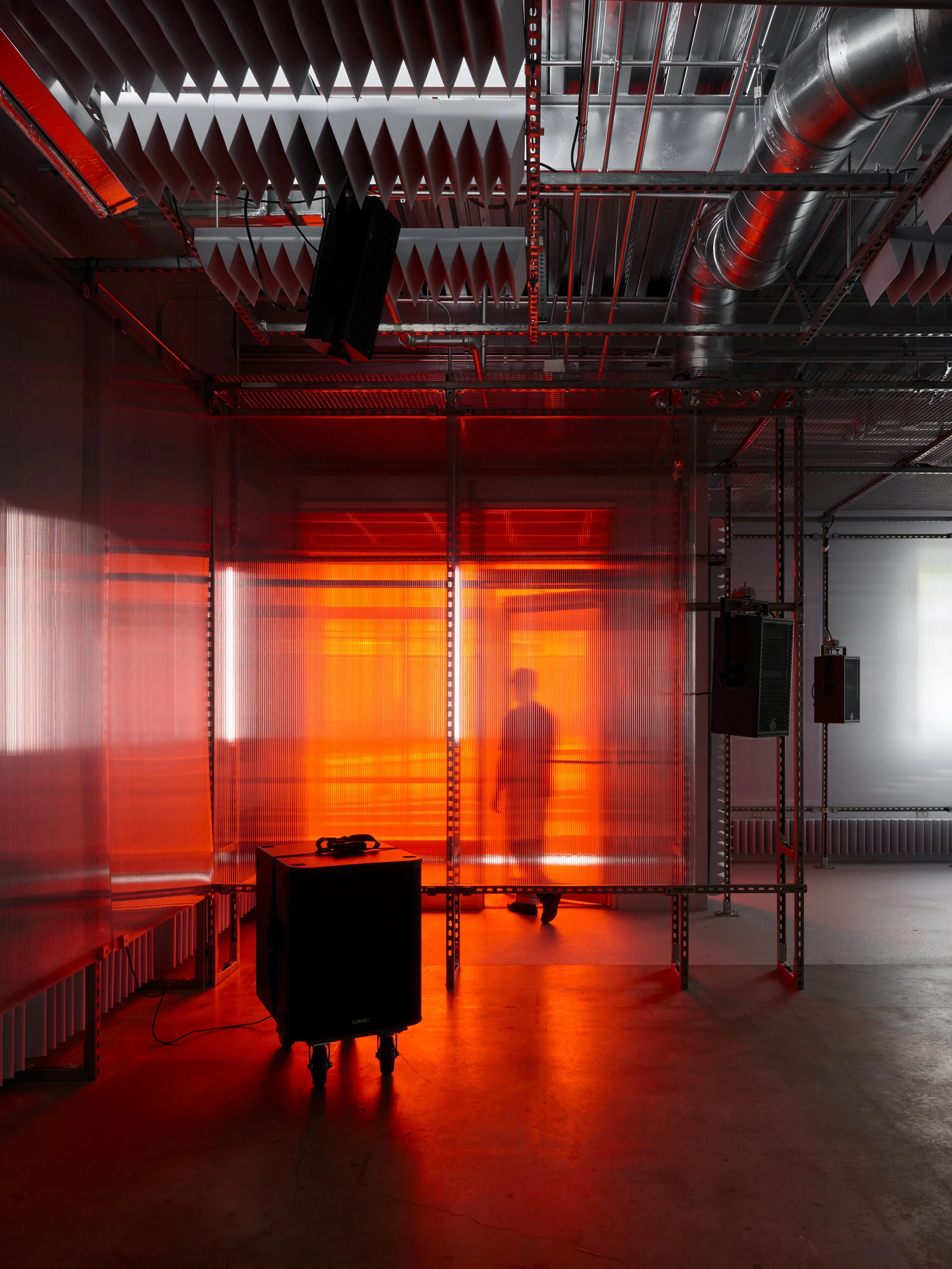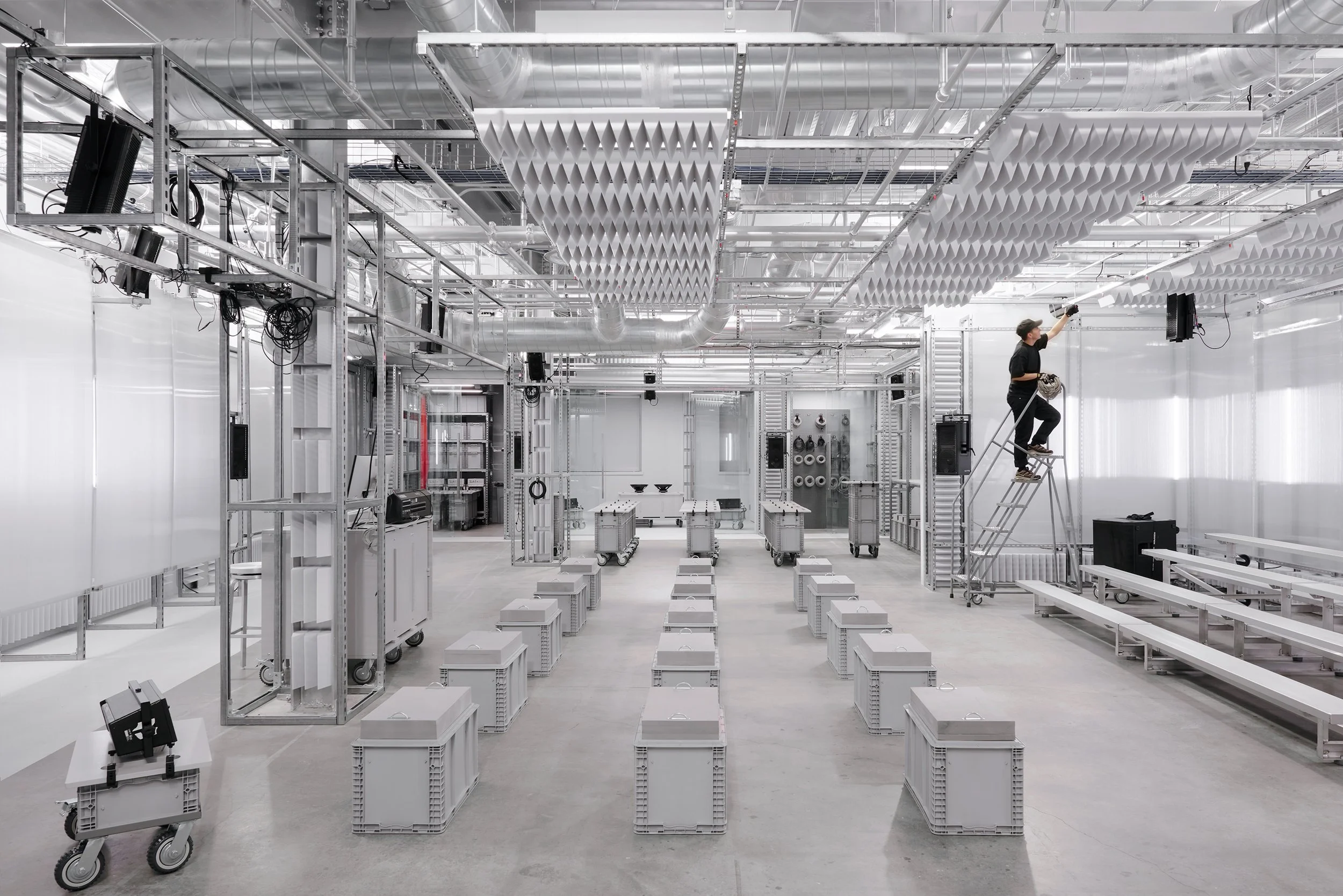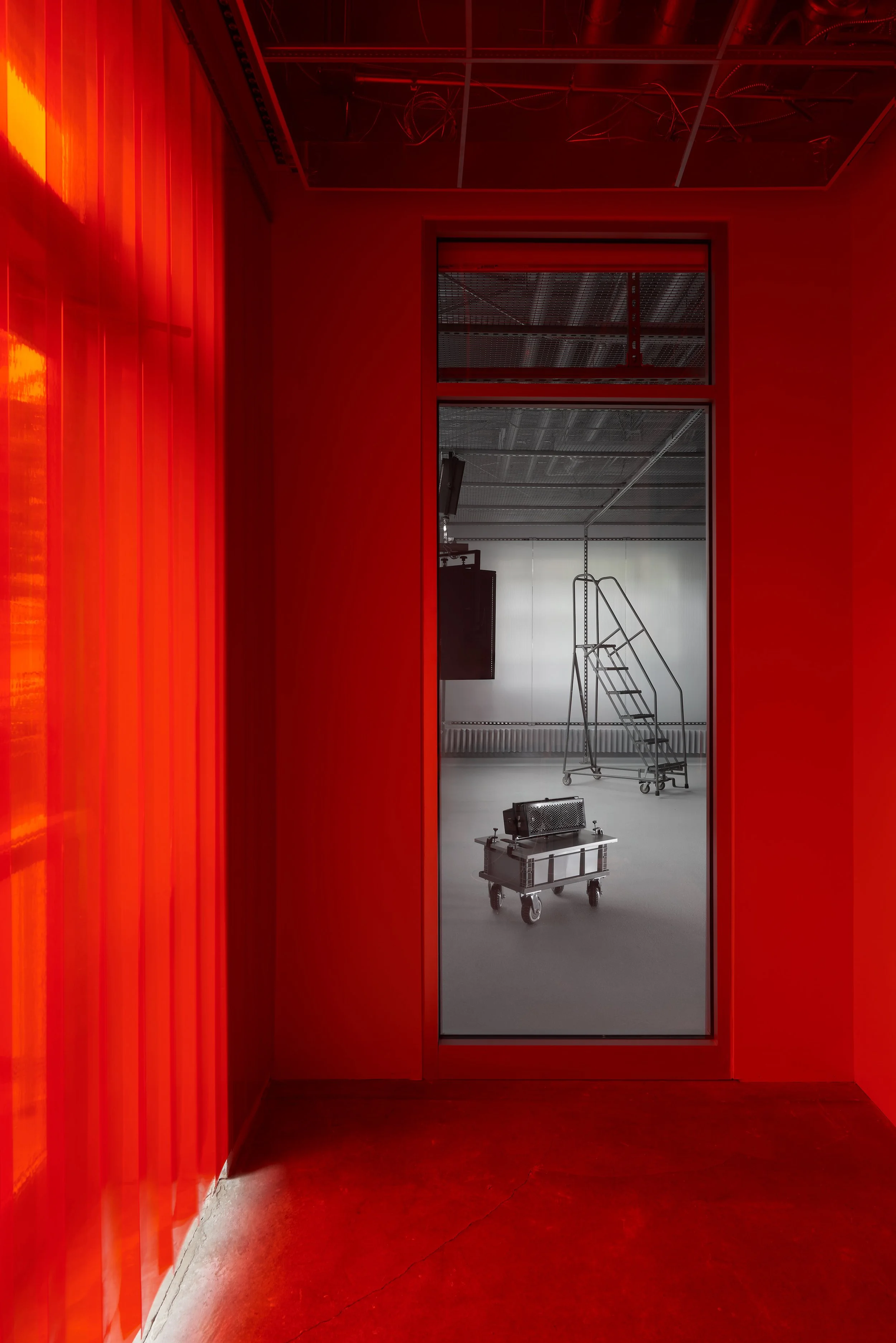The Warehouse
Dartmouth College’s new flexible performance venue The Warehouse is designed to enable everything from club nights to intimate listening parties (image: Brooke Holm).
“When I worked through the bureaucratic wrangling, I was a little worried I would have to use some institutional architects or do something that felt really in the college mould,” says Ash Fure, a composer and professor at New Hampshire’s Dartmouth College who co-designed The Warehouse, a flexible performance venue dedicated to spatial sound. “But I had a surprising amount of freedom.”
Located in a part of Dartmouth’s campus that faces the town of Hanover, The Warehouse was designed to enable diverse public events, from thumping club nights to intimate listening parties. “A lot of more academic sound spaces basically don’t have bass,” Fure explains. “They’re set up for a very austere kind of listening that is really tuned and specific and disembodied.” The Warehouse, by contrast, is equipped with immersive sound systems suited to clubs and raves. “We were looking to design a sonic environment that could throw a banging dance party and hold that kind of full body immersion,” Fure says, “but also host something that was incredibly delicate, and asked for a different kind of stillness and listening.”
A central glass room serves as a work and performance space for Fure and visiting artists (image: Brooke Holm).
The Warehouse builds upon two of Fure’s preexisting collaborations, the first with her brother Adam Fure, the cofounder of architecture practice T+E+A+M, who acted as a lead architect on the project. Early in their careers, the siblings co-designed The Force of Things (2014-2022), an opera about climate change that included sculptures which swayed ominously, moved by vibrations from speakers emitting sounds so low as to be inaudible to human ears. “Without fail, nobody wanted to leave at the end of that show,” Fure remembers. “They just wanted to stay in that world, and be in it as long as they could.” The Warehouse was an opportunity to create an immersive environment that could offer longer-lasting experiences. “These listening events can be 12 hours long,” Fure says excitedly. “They could happen at 6am or they could happen at midnight.”
The design also expanded on Fure’s collaboration with her partner, Xavi Aguirre, who co-designed The Warehouse with the siblings through his architectural design studio stock-a-studio. Aguirre’s previous collaborations with Fure had successfully bridged the worlds of clubbing and fine art that The Warehouse aims to straddle, with their performance installation HIVE RISE (2020) debuting at Berlin’s Berghain before being exhibited at the Museum of Contemporary Art in Los Angeles. “A little bit of the magic was pre-cooked in this project,” Aguirre says, summarising how the trio’s pre-existing bond laid strong foundations for the design process. The Warehouse is designed to host Dartmouth’s new Sonic Practice MFA course, and since all three collaborators are also educators – Fure teaches at Dartmouth, Aguirre at MIT, and Adam Fure at the University of Michigan – the project held additional resonance for them. “There's an emotional link to its potential users,” Aguirre says. “We wanted to hit a few of these dreams on their behalf.”
The Warehouse’s custom furniture can be reconfigured to suit various performances, as well as teaching and gathering (image: Brooke Holm).
The team describe the space as a playground for artists working with sound and light, and it has a metal framing system lining the walls and the ceiling that looks like an industrial set of monkey bars, which students can use to mount speakers and lights wherever they choose. “When we walked into the space, it had an open ceiling, so the ducts were exposed and held up by the Unistrut system,” says Adam, whose architecture practice focuses on material reuse and adapting preexisting spaces. “So we made that the aesthetic of the project.” To enhance the adaptability of the space, Fure was also keen to ensure that the sound system and lighting system were designed to function together. “Oftentimes in a more theatrical space or a black box space, you would have the lighting rig on a separate console to the mixing board,” Fure says. “We designed a system where all the DMX protocol is being mapped through sound-based software, so that everyone working in this space could really flexibly tune the atmosphere and integrate the lighting evolution into their sonic architectures.”
The colour-changing lights can be adjusted through software that controls both the light and the sound (image: Brooke Holm).
The Warehouse’s furniture, meanwhile, was custom-made by Aguirre to be as flexible as possible. “All the furniture is fully stackable, so you can create a plinth that someone can perform from standing up, but it also can become a small bench that people can sit on,” he explains. The seating modules can be dotted throughout the space to create a classroom, arranged in a circle to stage performances in the round, or parked along the edges of the space to leave an open-plan area. Polycarbonate panels that are typically used in greenhouse structures can also be moved around to alter the sound or to create smaller enclaves within the space. “The polycarbonate panel is really powerful on this kind of synaesthetic level, because it acts as a reflective surface for sound, but it also blurs and disseminates light,” Fure says.
Aguirre’s practice focuses on material recirculation, and through his new role as the director of the DIS-ASSEMBLIES-LAB at MIT, he has started to explore what lessons architects can learn from the design of scenography. “I’m trying to research into how highly temporary work can be used as a kind of design intelligence to apply to more permanent architecture, to make it more nimble and flexible and adaptable, and eventually disassembled and reused,” Aguirre says. In this vein, everything in The Warehouse is made to standard measurements, avoiding custom cuts that could be more difficult to reuse later. Additionally, all objects in the space are designed to attach via ratchets, velcro, or nuts and bolts. “Nothing is glued on in a way that if you removed it, the materials would get mutually destroyed,” he explains.
The entryway is lined with plastic curtains which produce an orange glow (image: Brooke Holm).
“One thing that everybody says when they go to The Warehouse is that it has its own world,” Aguirre says. Visitors enter through thick curtains, and inside, the walls, floor and ceiling are all painted silver, making it look like a space-age cocoon. These disorienting design details induct visitors into a space that defies the familiar logic of institutional buildings, and combines the stature of fine art with the openness of a rave. “You somehow enter a space that has its own its own weather, its own sky, its own colouring,” Aguirre says. “It gives people the license, and the desire, to lose a sense of time and stay in there with the work, with the space, and with each other.”
Words Helen Gonzalez Brown





