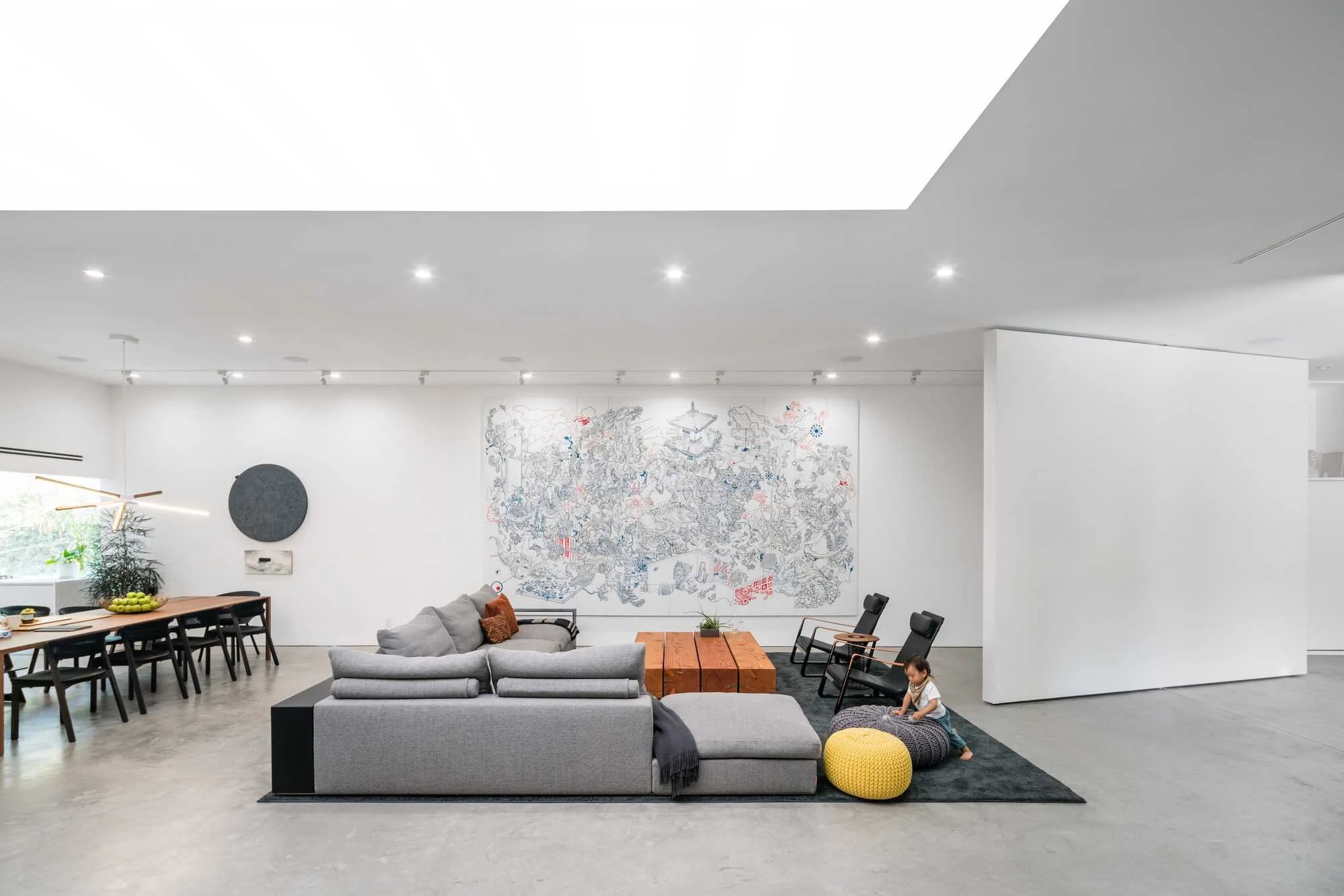Defining Spaces
Los Angeles
2 March 2018
Helping define the living room area in The Hideout is Flexform's Groundpiece sofa, designed by Antonio Citterio in 2001.
Image Brandon Shigeta
MADE FOR FLEXFORM
In February 2018, the Italian furniture brand Flexform opened its first showroom in Los Angeles. It marks a major landmark for the brand in terms of opening up a new market, with its representation on the west coast of the USA having previously been limited to San Francisco.
Flexform was founded in 1959 in Brianza, Italy, by Agostino, Romeo and Pietro Galimberti. Over the course of the 20th century, the brand built its name off the back of work with Italian designers, not least Joe Colombo, Rodolfo Bonetto, Cini Boeri and Antonio Citterio. Like other family-run brands that thrived under the Italian economic miracle, Flexform has benefitted from its grounding in with a country whose postwar reputation was built upon design.
The Hideout is basically one big gallery space, so the furniture defines everything,” says architect Dan Brunn. Image Brandon Shigeta
With the opening of the LA showroom, however, Flexform has an opportunity to extend its identity to the west coast of the US. To mark the occasion, the brand asked Disegno to narrate the story of one of its first projects in Los Angeles: the restoration of what is believed to be Frank Gehry’s first single-family domestic home.
When the Los Angeles-based architect Dan Brunn was tasked with redeveloping a 3,600sqf open-plan home in LA’s Little Osaka, he had to create a series of adaptable living spaces within a building that already had a pronounced identity.
The space had to accommodate the making and viewing of artworks, as well as a young family. Image Brandon Shigeta
Named The Hideout following Brunn’s thorough refurbishment, the home was not always thought of as a retreat. In the 1970s, the contemporary art collectors Ann and Edwin Janss Jr. enlisted the architect Frank Gehry to design a property that would serve as an non-official art gallery and event space. Believed to have been Gehry’s first single-family project, it was to be a flexible building that could function as an exhibition and fundraising event space as well as as a family home. Full of original artwork from contemporary artists such as Robert Rauschenberg and Andy Warhol, the Jansses’ residence was at the heart of the LA art scene throughout the 1970s and 1980s.
The Jansses never realised the majority of Gehry’s original drawings for the space, however, and one of the only design details retained from the original plans when the house was eventually built in 1975 was a skylight. Although there is little trace left of Gehry’s influence in the house’s interior, his proportions are still intact, much to Brunn’s delight. “The space was really large because of the gallery nature that the previous owners had used it for,” he says. “No one [else] would have bought this house because it just worked so well for this particular client”.
When the house was first built in the 1970s, it was loosely based on drawings by Frank Gehry. Image Brandon Shigeta
Brunn’s client for the redevelopment of the space is the visual artist James Jean. Brunn soon discovered that the space was already successfully calibrated towards displaying art, and while he was careful not to loose this predominant feature of the property’s identity – after all, the new owner is an artist who wanted to use it as a studio – Brunn was also aware that the space needed to work for the client’s young family.
Brunn’s practice is informed by the White City Bauhaus architecture of his native Tel Aviv, and, by the holistic view surrounding design and architecture that was championed by the members of that school. As such, he only accepts work where he is in charge of both architecture and interior design. This makes the furniture Brunn selects for his clients pivotal. “[The Hideout] is basically one big gallery space, so the furniture defines everything,” he explains. To make Jean’s open-plan space also function as a home, it needed certain elements to define its living areas. In the middle of one of the larger spaces, directly under Gehry’s skylight, Brunn began to delineate the living room area.
One of Brunn’s central decisions to demarcate the space was his central placement of a Groundpiece sofa, a piece of furniture designed by Antonio Citterio for the Italian brand Flexform in 2001. Citterio designed the Groundpiece around low proportions, intending for the piece to blend into its environment and suggest multiple uses, rather than stand as a piece of monolithic functional seating. “The Groundpiece sofa is as minimal as minimal could be, and yet it can do numerous things at once,” says Brunn, “and in a house that's one big open space, it is literally a ground piece: it grounds the whole living room. Without walls, the shape of that sofa really define the area.”
The value of the Groundpiece to an interior architect, Brunn suggests, lies in the design’s simplicity. “It’s got simple proportions, simple materials and it's constructed incredibly well,” he says. “I love the fact that it's very low to the ground so it frees the walls to be viewed. It doesn't bury you in a deep sofa.” With The Hideout, Brunn has retained Gehry’s open-plan edifice, conserving the original 1975 building’s ability to display art. With the help of furniture that is minimal, but suggestive of designated spaces, it can continue to serve this purpose while also providing a flexible domestic setting.
Words Paula Wik.
Flexform opened its first LA showroom on 1 February this year.
Related links:
Flexform LA
Flexform Residential Projects
Dan Brunn Architecture




